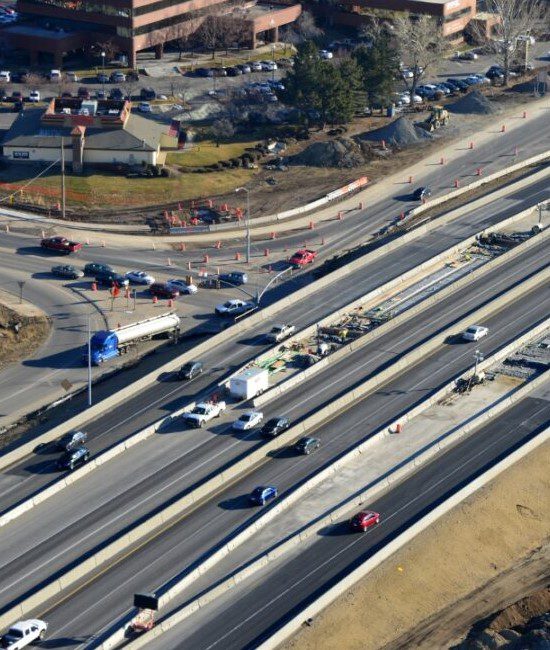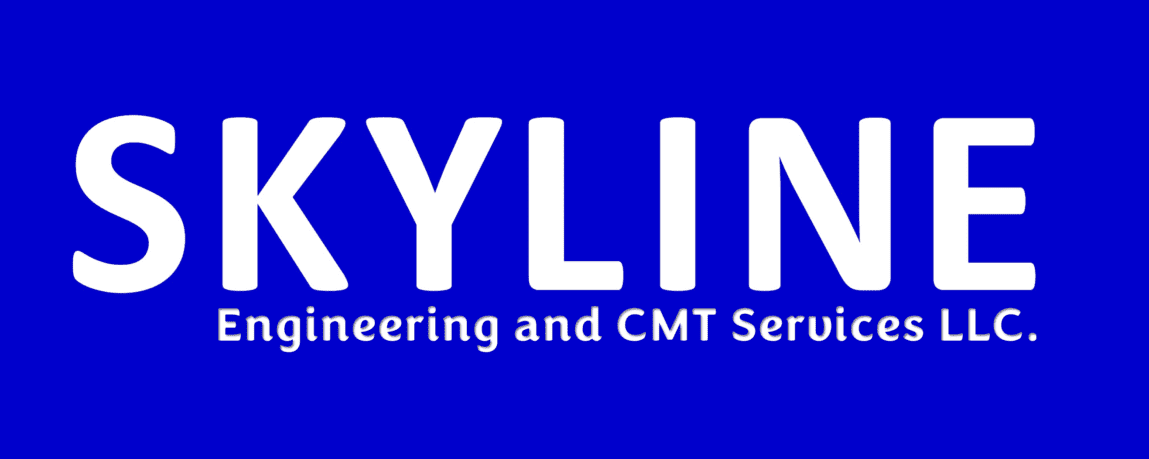About Project
Skyline offers design services for roadway, arterial highway, and rural roadway improvement projects, bridges, and retaining walls. These services include storm drainage design, walkway and bikeway design, wetland mitigation, permitting, utility relocations and installations, curb and gutter, sidewalks, and traffic control.

LOOP 375 BORDER HIGHWAY WEST EXTENSION PROJECT – TXDOT, EL PASO TX
Skyline provided Project Management and Commercial Management support for Loop 375 Border Highway West Extension Project in El Paso Texas through Stantec. This project begins at the East side of the City of El Paso near Coles Paisano interchange and extends west to I-10 connection near Racetrack Drive. This 8-mile toll road project includes construction of a new four-lane controlled access toll facility that connects Loop 375 to US 85 and I-10 providing an alternative truck route. The project was originally designed as a raised grade highway principally consisting of bridges involving extensive crossovers and conflicts with 3 railroad companies involving multiple rail lines at various locations along the highway. Innovative design has eliminated over 60% of the bridges saving nearly $150M.
SANDY BEACH ROAD –TONGASS NATIONAL FOREST USDA FOREST SERVICE, PRINCE OF WALES ISLAND, AK
Skyline is assisting in the development of a 21-mile Design/Build PS&E for the Tongass National Forest. This project is located on the southeastern end of Prince of Wales Islandand involves upgrading a one lane logging access road to a 2-lane scenic roadway with viewpoints, interpretive sites, and trailheads. Project work includes: project management for surveying, field location of alternative alignments, preliminary design of 28 fish passage stream crossings as well as type, size and location of five bridges. Review of the NEPA documentation, recreation companion sites, bridge location, and material source and disposal site locations.
SE 192 AVE PHASE 1 – CITY OF VANCOUVER, WA
The project consisted of reconstructing the existing section of SE 192nd Avenue from SE 1st Street to SE 15th Street. The civil/structural designs of the street were designed to principal arterial standards and include sidewalks, lighting, and traffic signals at SE 1st, Westridge Place and SE 15th Street, and bike lanes. The environmental planning work included: Design Guidelines for the entire corridor, environmental studies, and SEPA Checklist. The design work included: PS&E for a four-lane principal arterial roadway with intermittent left-turn lanes, and bike lanes, new curb and sidewalk, traffic signals at SE 1st Street, Westridge Place and SE 15th street, street lighting, water quality and infiltration system for storm drainage, 16-inch waterline, sewer connections, pavement rehabilitation of some of the existing pavement structure, and new pavement along the rest of the route. This project development has included geotechnical investigation and survey work right-of-way base maps and descriptions. Estimated construction cost was $5 million. Mike Edgerly performed project management, senior civil design, public meetings and developed stormwater facilities and led the development of the Design Guidelines.
BIG SALT ROAD – PRINCE OF WALES ISLAND AK, ADOT
The project consisted of developing Plans, Specifications, and Estimates for a 17.3 km, two-lane forest highway on the Prince of Wales Island in Alaska. Due to funding constraints two contracts were developed. The first project consisted of developing Plans, Specifications, and Estimates for 3 Bridges and a Large Fish Passage, multi-plate structure.
The second project consisted of grading, base, paving and mechanically stabilized earth retaining walls, 16 fish passage culverts, four material source development plans, wetlands mitigation plans, comprehensive mitigation plan including material source reclamation and road abandonment plans. This project is under construction and scheduled for completion in summer 2003. Skyline staff managed the roadway design, fish passage, permitting, project management, coordination, public involvement, construction scheduling, and construction inspection.
HIGHWAY 212/224 – ROADWAY/DRAINAGE IMPROVEMENTS – CLACKAMAS COUNTY
Skyline personnel assisted with the completion of design review of this project and the construction of a beautification project for Clackamas County. The project is a major infrastructure improvement of the Highway between 95th and 135th Avenues, including in-ground storm drainage, curbs and gutter, new roadway edge, sidewalks, street lighting, and landscaping.
WSU, ROAD DESIGN & CONSTRUCTION MANAGEMENT – VANCOUVER, WA
The project consisted of the design and construction management of the Campus Circulation and access roads to Washington State University’s Vancouver Branch Campus. The road design included development of the plans, specification, and estimate for approximately 1.5 miles of new road location and road design providing access to 50th Avenue in Clark County. The project involved two stream crossings requiring a Corps of Engineers Nationwide permit and Washington
State HPA permits. The Mill Creek Project was a complex fish passage pipe requiring consultation with resource and regulatory agencies. Analysis was required to determine potential downstream impacts and HEC II analysis was used to complete the analysis. The project included stormwater detention facilities sized to accommodate future expansion. Mike Edgerly performed project management, senior civil design, and public meetings, which included site grading and assisted in the master planning.
CURLY CREEK ROAD – FHWA, SKAMANIA COUNTY, WA
The project consisted of a comprehensive Location Study and final PS&E for the construction of a new 5.1-mile scenic roadway through old growth timber located in the Gifford Pinchot National Forest, southeast of Mt. St. Helens. The project also included; material source development and reclamation plans, location, and layout for the McClellan Viewpoint. Major work items for construction included: base aggregate, paving, slope stabilization, fish passage design, guardrail, striping and signing. In addition, sidewalks, masonry walls, curbs, restroom facility, and kiosks were designed for McClellan Viewpoint. Skyline personnel managed the environmental NEPA analysis, permitting, roadway design, plans, specifications and estimates.
