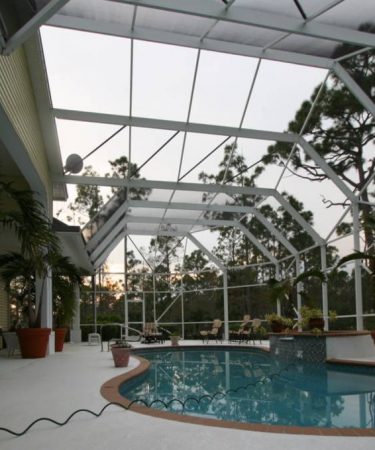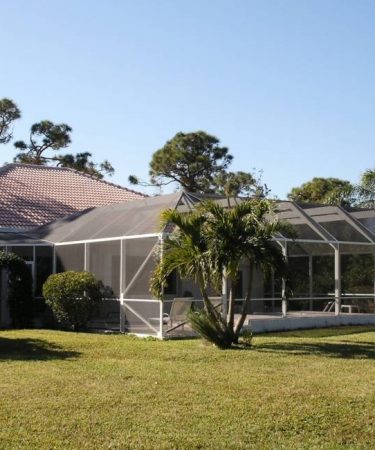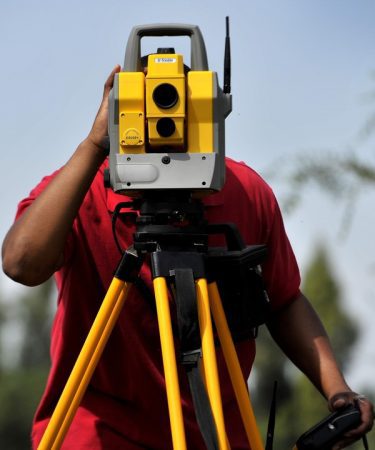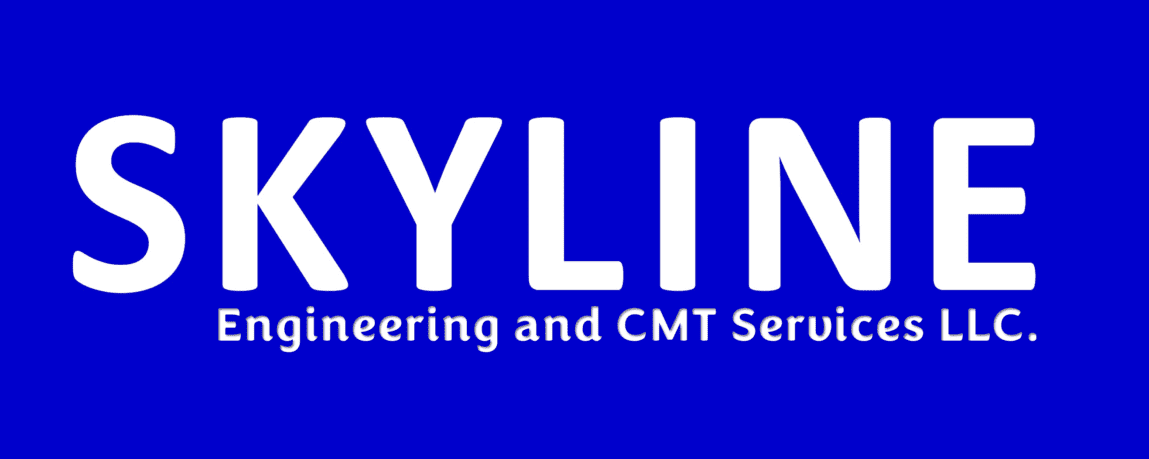Buildings
SKYLNE specializes in providing Program and Construction Management services (PM/CM) that includes program level directly for a client or mega-project program support including planning.
SKYLINE can provide assistance and leadership helping with the Request for Proposal with specifications. Engineering services can provide concept design plans specifications and estimates. We have assisted clients from the early planning development through final construction providing document control through final project closeout.
SKYLINE can also provide alternative procurement services including a specific, focused service to enhance project delivery.


REPLACE PICTURE WITH WSU CAMPUS
SKYLINE can provide campus Master Planning for new campuses or individual building development expanding the campus.
SKYLINE can develop Capital Improvement Plans with estimates and budgets. We can provide architectural services for new buildings or retrofit of existing buildings
INSERT PICTURES OF BUILDINGS
SKYLINE can provide architectural services for any new buildings from concept design through final design.
We prepare custom designs including foundation and structural design , MEP plumbing, electrical. Our solutions are proven to be constructible and aesthetically attractive.
Our architect will work closely with you on design options for windows, doors and skylights to ensure your expectations are met. Our team can provide cost alternatives to ensure the clients budget is maintained.
Project Schedulers can provide a comprehensive design and construction schedule.


CALL US OR FILL THE FORM
Address:
11601 Shadow Creek Parkway, Suite 111, #645, Pearland, Texas 77584
P.O. Box 645 Pearland, TX 77584
Email:
Phone:
Mobile: (713) 201-8926
